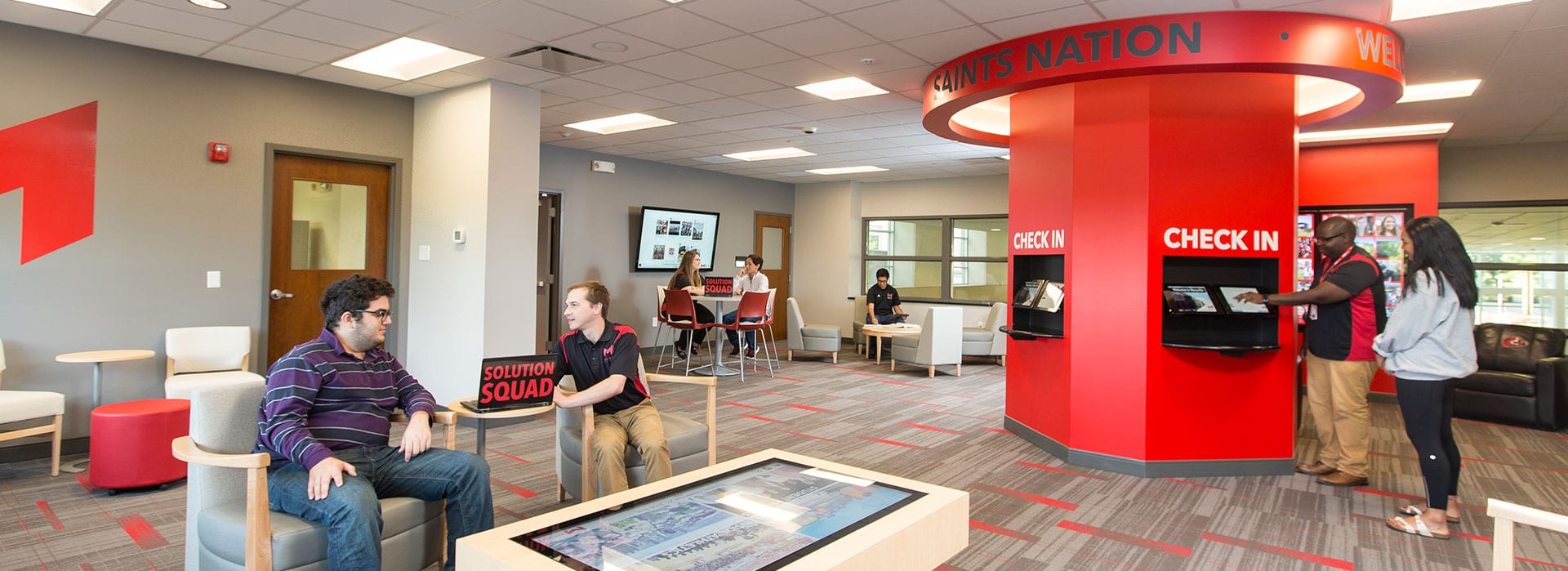
Welcome Center
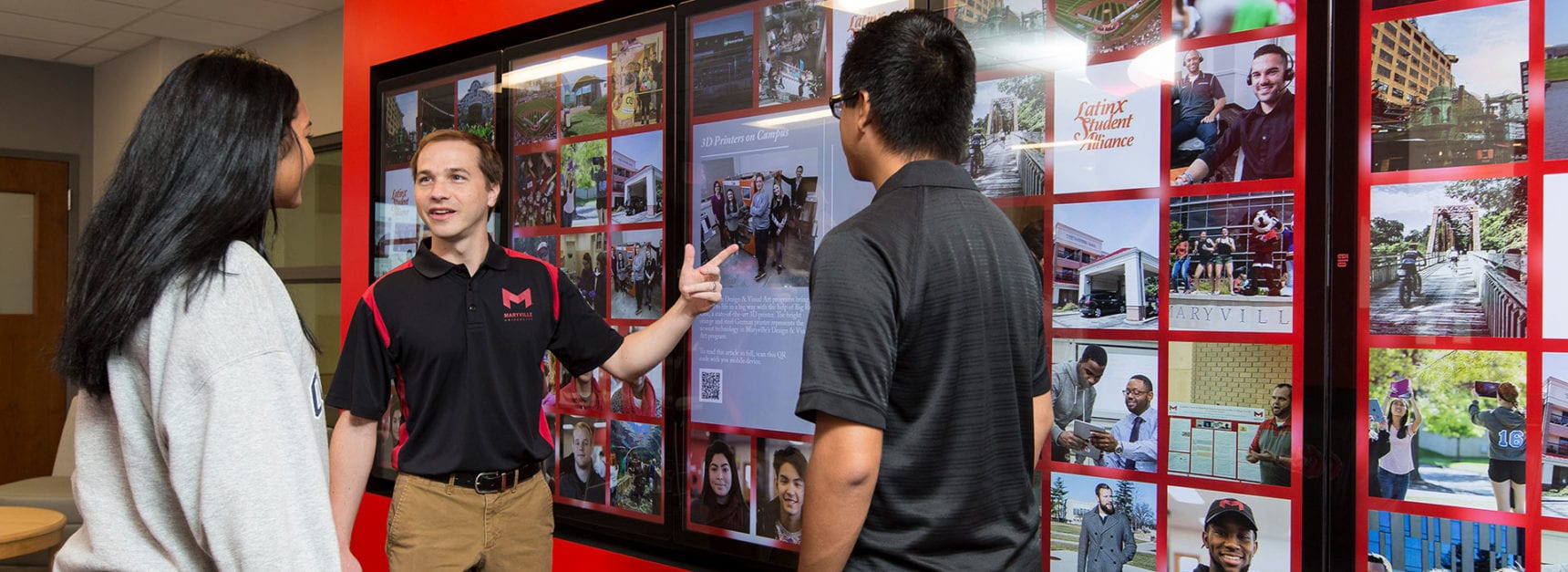
Visionary Leader Wall
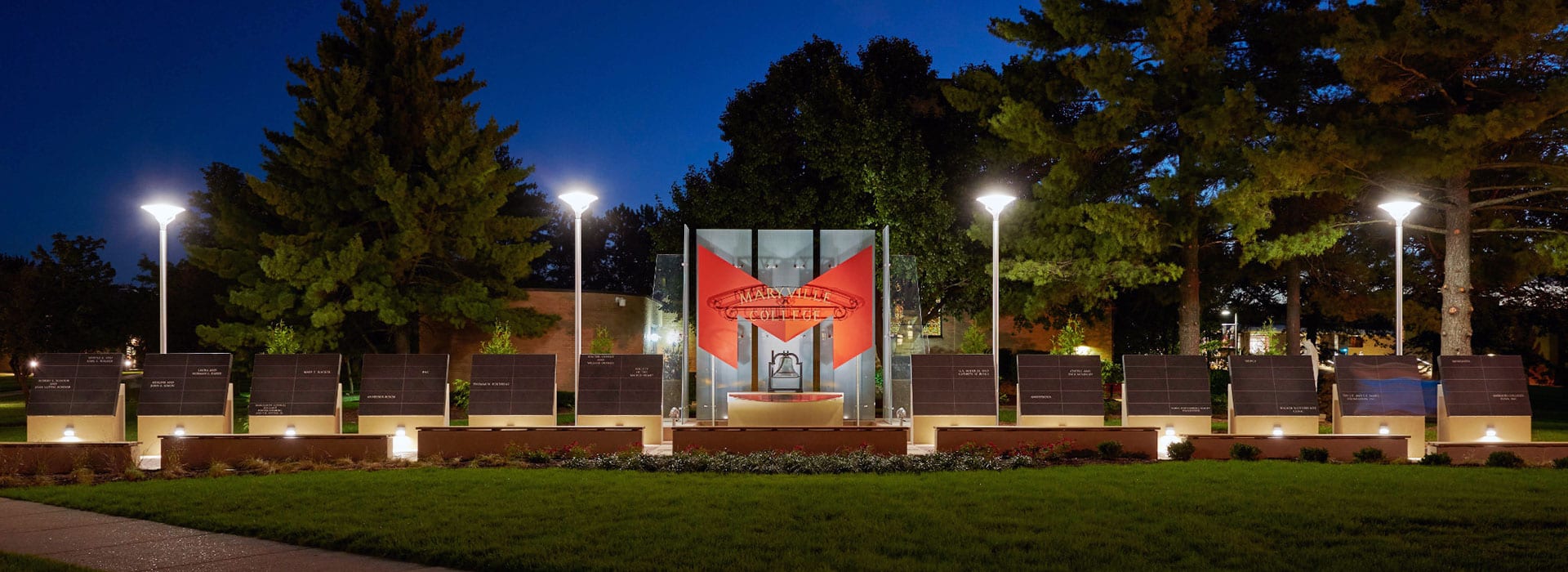
Soccer Stadium
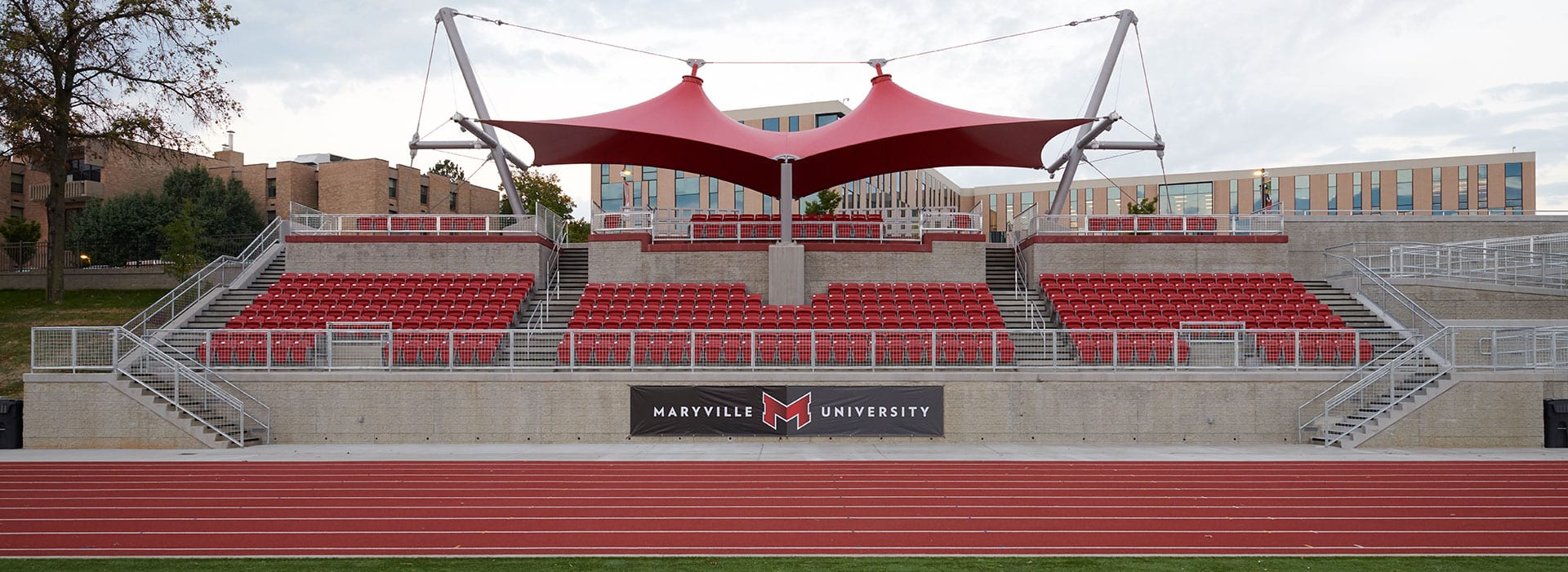
AB Hall 3245
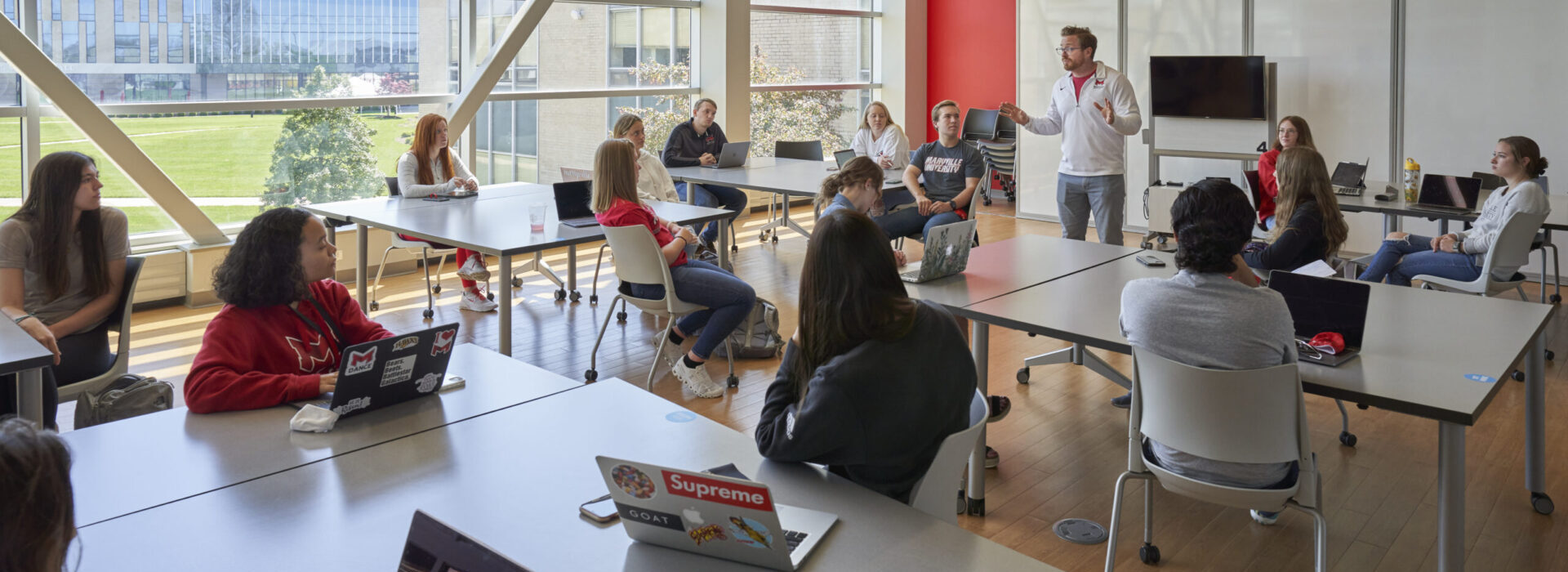
This state of the art learning space is a model for the complete renovation of the entire academic space. State of the art learning spaces are at the center of the Active Learning Ecosystem and are at the heart of students actively owning their learning.
Louie’s
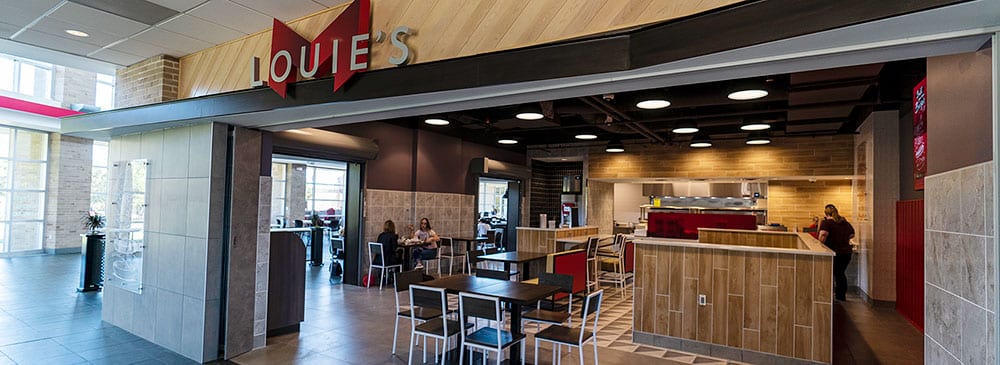
Maryville University Athletic Complex
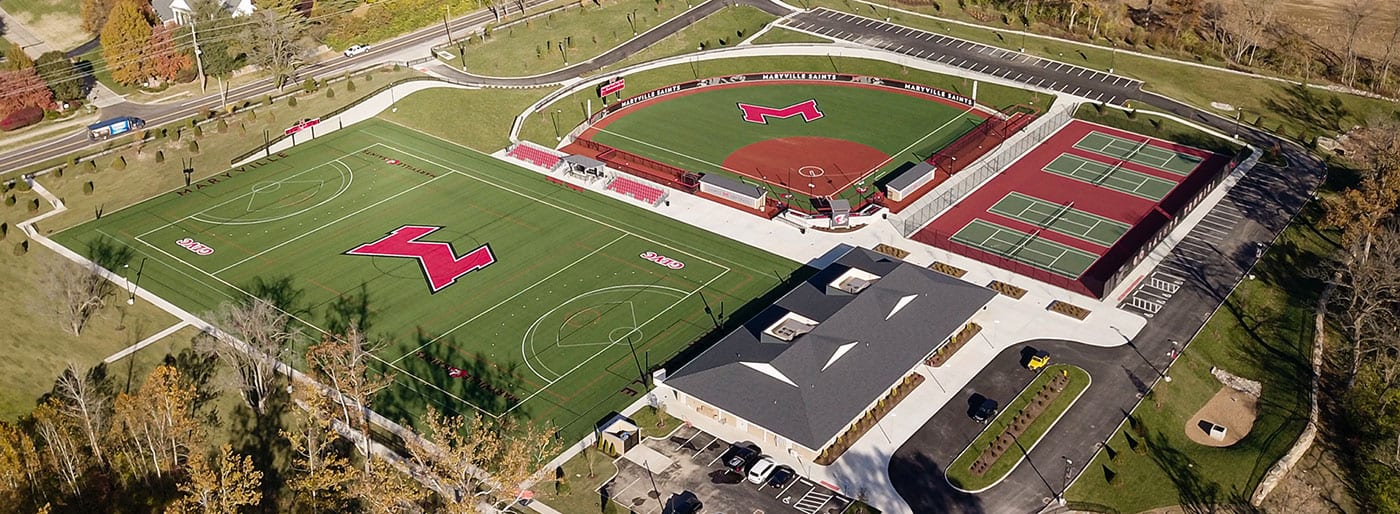
The Maryville University Athletic Complex was completed during the fall of 2019. It houses a competition lacrosse field, a women’s softball stadium and tennis courts for our men and women’s squads. It also includes athletic offices, storage and locker rooms for those sports and a concession area for fans. Access to the complex is through campus along a road located behind Saints Hall. This complex also greatly enhance intramural and club sports venues for all of our students competing in club and recreational sports activities.
Maryville University Hockey Center
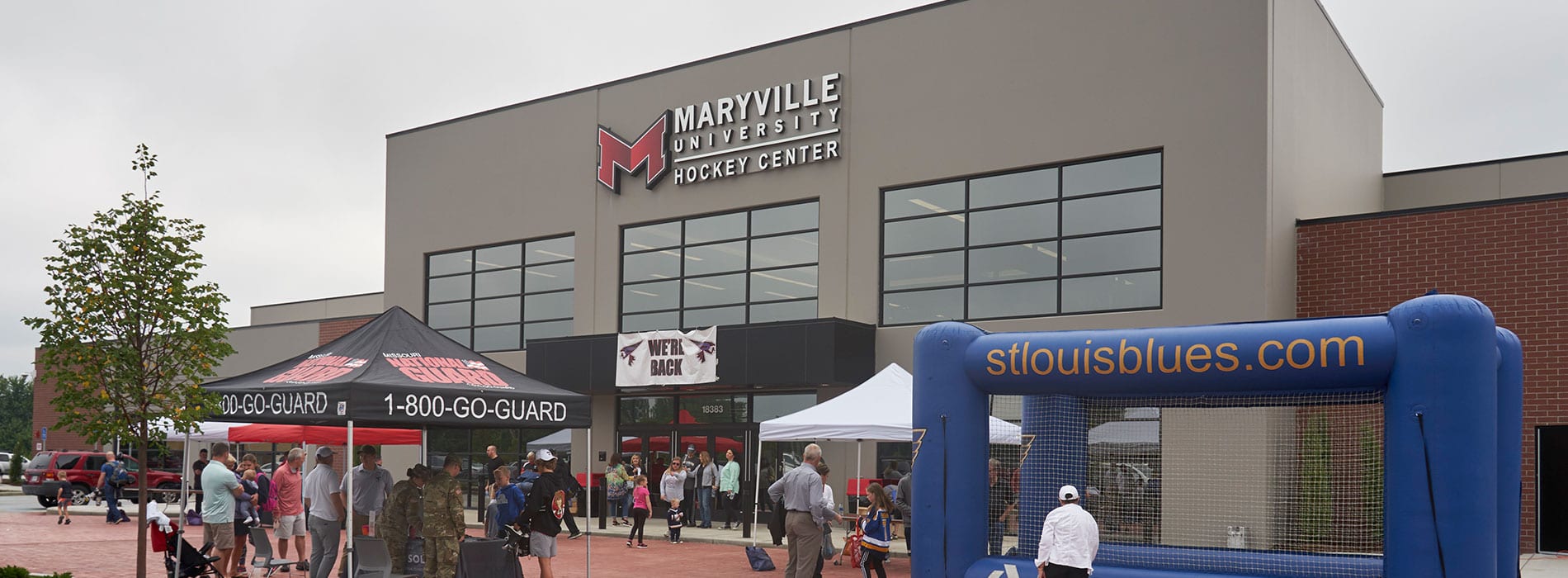
Health & Wellness Center

Digital Learner Experience DLX Service Desk

Maryville University Athletic Complex

The Nursing Simulation Lab was redesigned and renovated during the summer of 2022 to provide additional high-tech clinical practice rooms for our nursing students. The lab resembles a hospital floor where various clinical situations can be practiced and observed. The lab features four enclosed patient rooms equipped with high-fidelity simulation mannequins and charting stations. Two control rooms, and a medication dispensing station are also included in the space. Two nearby debriefing rooms allow faculty and fellow classmates to observe and discuss the practice sessions real-time, maximizing learning for all. The renovation helped to increase our nursing students’ clinical simulation hours, and is also used by other health profession students.
